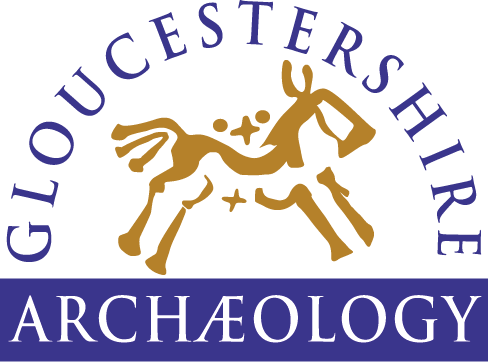A research folder compiled by N Spry for The Gloucester Civic Trust.
The images are of all the historic maps of the city and its locale that Nigel Spry or others have scanned dating from early 17th century onwards, including Harold Wingham’s fourteen or so photographic copies of the 1852 ‘health map’. Also included are two earlier medieval skyline views and two 18th century distant prospects from etchings. Visualisations by Philip Moss and Richard Bryant of the Roman fort, colonia, sub-Roman town and the 18th century city are also included, together with some EH mid 20th century oblique aerial photos, with their permission to use.
A full file index is included with copyright information
GM&P1 Visualisation of 1st century Gloucester Roman Fortress by Philip Moss
GM&P2(a) Visualisation of 2nd century Roman Gloucester by Philip Moss
GM&P2(b) Roman Gloucester close-up by Philip Moss
GM&P3 Visualisation of North West Gloucester in about 680 by Richard Bryant
GM&P6 Gloucester from the 1935 OS facsimile of the about 1360 Bodleian ‘Gough Map’
GM&P7 Speed’s plan of Gloucester 1610
GM&P8 Map of Gloucester 1624, incorporating Dudston and Kings Barton
GM&P9 Plan of the defences of Gloucester about 1646
GM&P10 Kip’s prospect of Gloucester 1712
GM&P11 Unidentified engraved plate showing the city 1700-50
GM&P12 North East view of Gloucester from Wotton, 1712
GM&P13 Visualisation of mid-18th century Gloucester by Philip Moss
GM&P14 West view of Gloucester from Over, 1784
GM&P15(a) 1st edition Hall and Pinnell plan of Gloucester 1780 [Glos. Archives MA71]
GM&P15(b) Hall and Pinnell plan of Gloucester, 1796
GM&P16(a) Cole and Roper plan of Gloucester (B&W) about 1805
GM&P16(b) Cole and Roper plan of Gloucester (coloured) about 1805
GM&P17 Part of Greenwood’s 1824 map of Gloucestershire
GM&P18 Causton’s 1843 map of Gloucester
GM&P19 Central area of Gloucester on Causton’s 1843 map
GM&P20(a) Gloucester Health Map, 1852, index sheet
GM&P20(b) Gloucester Health Map, 1852, sheet 1
GM&P20(c) Gloucester Health Map, 1852, sheet 2
GM&P20(d) Gloucester Health Map, 1852, sheet 3
GM&P20(e) Gloucester Health Map, 1852, sheet 4
GM&P20(f) Gloucester Health Map, 1852, sheet 5
GM&P20(g) Gloucester Health Map, 1852, sheet 6
GM&P20(h) Gloucester Health Map, 1852, sheet 7
GM&P20(i) Gloucester Health Map, 1852, sheet 8
GM&P20(j) Gloucester Health Map, 1852, sheet 9
GM&P20(k) Gloucester Health Map, 1852, sheet 10
GM&P20(l) Gloucester Health Map, 1852, sheet 11
GM&P20(m) Gloucester Health Map, 1852, sheet 11a
GM&P20(n) Gloucester Health Map, 1852, sheet 12
GM&P20(o) Gloucester Health Map, 1852, sheet 13
GM&P20(p) Gloucester Health Map, 1852, sheet 14
GM&P 21 Gloucester about 1870, 1832 and proposed 1868 boundaries
GM&P22 Gloucester Cathedral and Westgate Street, Gloucester from the East, 1928
GM&P23 Gloucester city centre from the South West, 1946
GM&P24 Gloucester Cathedral and the Westgate area from the South, 1947
GM&P25 Gloucester Docks from the North East, 1947
GM&P26 Southern end of the Docks and remains of Llanthony Priory, Gloucester, 1947
GM&P27 Bing online map of Gloucester about 2013
GM&P28 Gloucester on Hereford’s Mappa Mundi
GM&P29 Gloucester’s Extra Mural Parishes
GM&P30 13th Century Gloucester
GM&P33 St. Peter from the NW, mid 19th C
GM&P34 Gloucester from Over, 1784
GM&P35 OS Gloucestershire 1828
Copyright information and acknowledgements
GM&P1, GM&P2a, GM&P2b, GM&P13, GM&P30, GM&P37 – Philip Moss©
GM&P3 – Richard Bryant©, acknowledgement to Dean and Chapter, Gloucester Cathedral
GM&P4 – British Library©, acknowledgement to David Verey and David Welander
GM&P5 – British Library©, acknowledgement to Dean and Chapter, Gloucester Cathedral
GM&P6 – Ordnance Survey©
GM&P7 – J Speed. ©JRS Whiting
GM&P8 – From GS Blakeway ‘The City of Gloucster’ 1924
GM&P9 – Unknown as yet, acknowledgement to Gloucestershire Archives
GM&P10, GM&P12 – J Kip
GM&P11 – In private ownership
GM&P14 – From ‘Modern Universal British Traveller’
GM&P15a, b – Hall and Pinnell, acknowledgement and © Gloucestershire Archives
GM&P16a, b – Cole and Roper, Ashley Baynton-Williams©
GM&P17 – Greenwood, acknowledgement to Gloucestershire Archives and Ray Wilson
GM&P18, GM&P19 – Arthur Causton, acknowledgement to Gloucestershire Archives
GM&P20a to p – Royal Engineers for Gloucester Board Of Health, acknowledgement to Harold Wingham
GM&P21 – Henry James, Royal Engineers
GM&P22 to GM&P26 – English Heritage©
GM&P27 – Microsoft©
GM&P28 – The Chapter of Hereford©
GM&P29 – acknowledgement to Caroline Heighway
GM&P31a to g – Hyatt 1780, acknowledgement & © Glos Archives
GM&P33 – acknowledgement & © Terry Moore-Scott
GM&P36 – acknowledgement to Ian Mortimer and Vintage Books
A copyright transcription, by Geoff Gwatkin , of the Gloucester Enclosure Map has been produced as ‘The parishes of Gloucester 1799’. It is available from: www.geoffgwatkinmaps.co.uk.
Images of early OS maps may be obtained from: www.cassinimaps.co.uk
